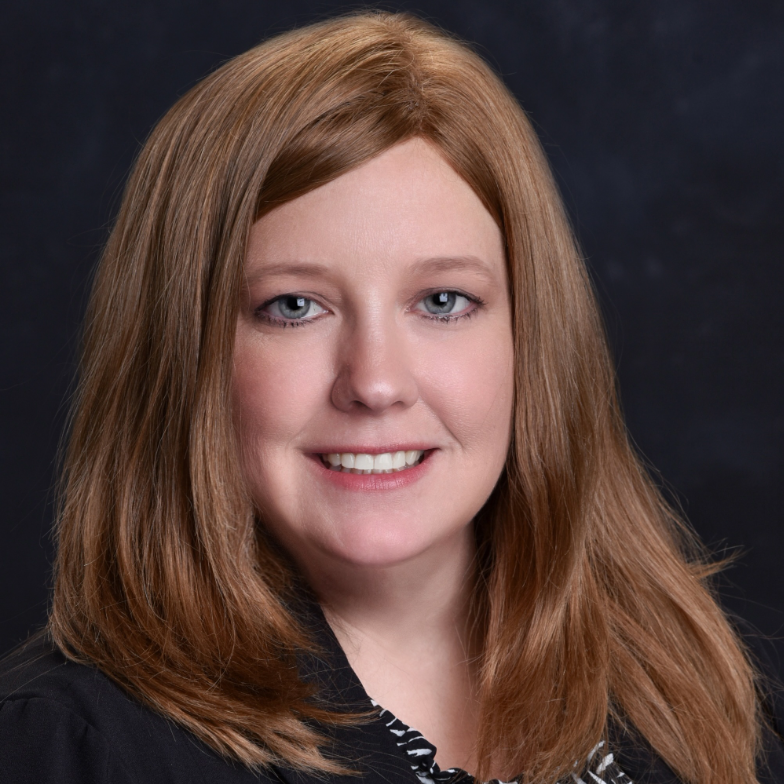
4 Beds
4 Baths
3,499 SqFt
4 Beds
4 Baths
3,499 SqFt
Key Details
Property Type Single Family Home
Sub Type Detached
Listing Status Active
Purchase Type For Sale
Square Footage 3,499 sqft
Price per Sqft $170
Subdivision Scofield
MLS Listing ID 77291720
Style Traditional
Bedrooms 4
Full Baths 3
Half Baths 1
HOA Fees $68/ann
HOA Y/N Yes
Year Built 1999
Annual Tax Amount $9,911
Tax Year 2025
Lot Size 9,143 Sqft
Acres 0.2099
Property Sub-Type Detached
Property Description
Location
State TX
County Brazoria
Community Community Pool
Area Pearland
Interior
Interior Features Balcony, Crown Molding, Entrance Foyer, High Ceilings, Hot Tub/Spa, Kitchen/Family Room Combo, Multiple Staircases, Pantry, Window Treatments, Ceiling Fan(s), Loft
Heating Central, Electric
Cooling Central Air, Electric
Flooring Carpet, Tile
Fireplaces Number 1
Fireplaces Type Gas Log
Equipment Satellite Dish
Fireplace Yes
Appliance Convection Oven, Dishwasher, Gas Cooktop, Disposal, Microwave
Laundry Washer Hookup, Electric Dryer Hookup
Exterior
Exterior Feature Deck, Fully Fenced, Fence, Hot Tub/Spa, Sprinkler/Irrigation, Patio, Private Yard, Storage
Parking Features Garage, Garage Door Opener, Oversized, Workshop in Garage
Garage Spaces 2.0
Fence Back Yard
Pool Gunite, Heated, In Ground, Pool/Spa Combo, Association
Community Features Community Pool
Amenities Available Clubhouse, Dog Park, Golf Course, Picnic Area, Playground, Pool
Water Access Desc Public
Roof Type Composition
Porch Deck, Patio
Private Pool Yes
Building
Lot Description Subdivision
Faces North
Story 2
Entry Level Two
Foundation Slab
Sewer Public Sewer
Water Public
Architectural Style Traditional
Level or Stories Two
Additional Building Shed(s), Workshop
New Construction No
Schools
Elementary Schools Silvercrest Elementary School
Middle Schools Berry Miller Junior High School
High Schools Glenda Dawson High School
School District 42 - Pearland
Others
HOA Name Crest Management Company
HOA Fee Include Clubhouse,Common Areas,Recreation Facilities
Tax ID 7475-1002-003
Acceptable Financing Cash, Conventional, FHA, VA Loan
Listing Terms Cash, Conventional, FHA, VA Loan


"My job is to find and attract mastery-based agents to the office, protect the culture, and make sure everyone is happy! "







