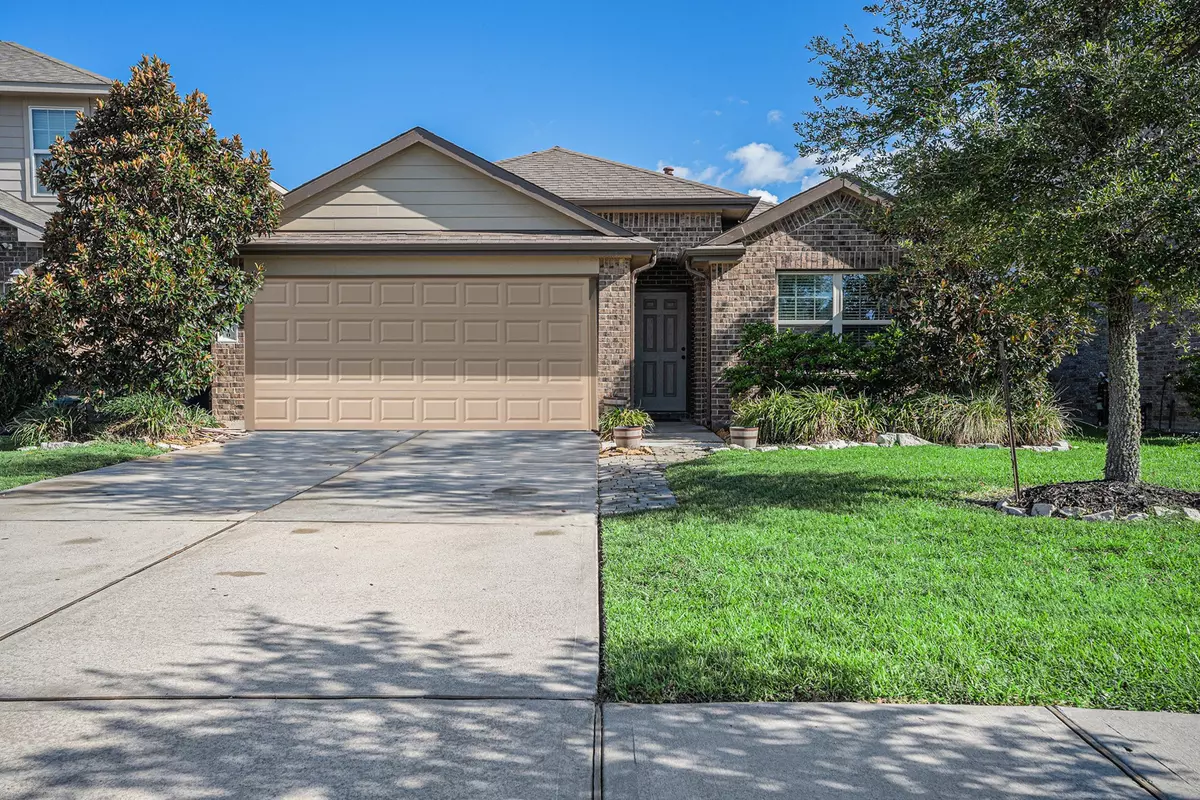
3 Beds
2 Baths
1,695 SqFt
3 Beds
2 Baths
1,695 SqFt
Key Details
Property Type Single Family Home
Sub Type Detached
Listing Status Active
Purchase Type For Sale
Square Footage 1,695 sqft
Price per Sqft $158
Subdivision Lago Mar Pod 7 Sec 2
MLS Listing ID 28802130
Style Contemporary/Modern
Bedrooms 3
Full Baths 2
HOA Fees $125/ann
HOA Y/N Yes
Year Built 2017
Annual Tax Amount $9,421
Tax Year 2024
Lot Size 5,305 Sqft
Acres 0.1218
Property Sub-Type Detached
Property Description
Location
State TX
County Galveston
Community Community Pool, Masterplannedcommunity
Area Texas City
Interior
Interior Features Breakfast Bar, Double Vanity, Granite Counters, High Ceilings, Kitchen/Family Room Combo, Self-closing Cabinet Doors, Self-closing Drawers, Separate Shower, Tub Shower, Window Treatments, Ceiling Fan(s), Kitchen/Dining Combo, Living/Dining Room
Heating Central, Electric
Cooling Central Air, Electric
Flooring Carpet, Tile
Fireplace No
Appliance Dishwasher, Disposal, Gas Oven, Gas Range, Microwave, ENERGY STAR Qualified Appliances, Instant Hot Water
Laundry Electric Dryer Hookup
Exterior
Exterior Feature Covered Patio, Fully Fenced, Fence, Sprinkler/Irrigation, Patio, Private Yard, Storage
Parking Features Attached, Garage
Garage Spaces 2.0
Fence Back Yard
Pool Association
Community Features Community Pool, MasterPlannedCommunity
Amenities Available Dog Park, Fitness Center, Picnic Area, Playground, Pickleball, Pool, Security, Trail(s), Guard
Water Access Desc Public
Roof Type Composition
Porch Covered, Deck, Patio
Private Pool No
Building
Lot Description Cleared, Subdivision
Foundation Slab
Sewer Public Sewer
Water Public
Architectural Style Contemporary/Modern
Additional Building Shed(s)
New Construction No
Schools
Elementary Schools Lobit Elementary School
Middle Schools Lobit Middle School
High Schools Dickinson High School
School District 17 - Dickinson
Others
HOA Name Associa
HOA Fee Include Common Areas,Other,Recreation Facilities
Tax ID 4476-0201-0003-000
Security Features Prewired,Security System Leased
Acceptable Financing Cash, Conventional, FHA, VA Loan
Listing Terms Cash, Conventional, FHA, VA Loan
Virtual Tour https://youtu.be/QM8RMVu00dM


"My job is to find and attract mastery-based agents to the office, protect the culture, and make sure everyone is happy! "







