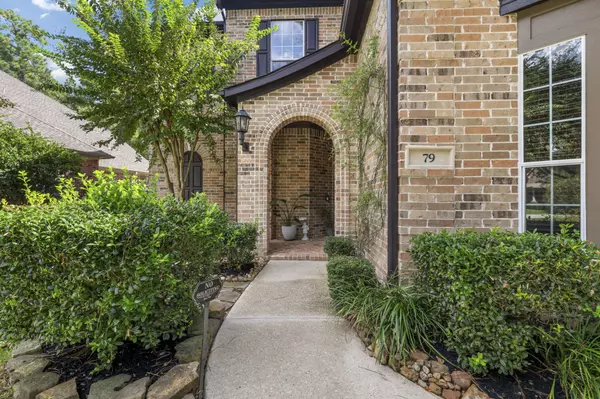
4 Beds
4 Baths
4,539 SqFt
4 Beds
4 Baths
4,539 SqFt
Key Details
Property Type Single Family Home
Sub Type Detached
Listing Status Active
Purchase Type For Sale
Square Footage 4,539 sqft
Price per Sqft $264
Subdivision Wdlnds Village Sterling Ridge 06
MLS Listing ID 49758807
Style Traditional
Bedrooms 4
Full Baths 3
Half Baths 1
HOA Y/N No
Year Built 2003
Annual Tax Amount $18,716
Tax Year 2024
Lot Size 0.255 Acres
Acres 0.2553
Property Sub-Type Detached
Property Description
Lounge Chairs included*Owner's retreat has serene pool views & a luxurious bath w/Must See Custom Closet System*Backyard Oasis features a Pebble Tec pool & spa w/renovated travertine waterfall*Covered patio w/outdoor grill & plenty of room to entertain! Washer & Dryer Included! Whole House Water Softener! Exemplary Schools*Close to Shopping & Dining*
Location
State TX
County Montgomery
Community Community Pool, Master Planned Community
Area The Woodlands
Interior
Interior Features Breakfast Bar, Butler's Pantry, Crown Molding, Double Vanity, Entrance Foyer, High Ceilings, Kitchen Island, Kitchen/Family Room Combo, Bath in Primary Bedroom, Multiple Staircases, Pots & Pan Drawers, Soaking Tub, Separate Shower, Tub Shower, Vanity, Walk-In Pantry, Ceiling Fan(s)
Heating Central, Gas
Cooling Central Air, Electric, Gas
Flooring Carpet, Tile
Fireplaces Number 1
Fireplaces Type Gas Log
Fireplace Yes
Appliance Dishwasher, Electric Oven, Gas Cooktop, Disposal, Microwave, Oven, Dryer, ENERGY STAR Qualified Appliances, Refrigerator, Water Softener Owned, Washer
Laundry Washer Hookup, Electric Dryer Hookup, Gas Dryer Hookup
Exterior
Exterior Feature Covered Patio, Fence, Sprinkler/Irrigation, Outdoor Kitchen, Patio, Private Yard
Parking Features Attached, Garage, Garage Door Opener, Tandem
Garage Spaces 3.0
Fence Back Yard
Pool Gunite, Heated, Pool/Spa Combo, Association
Community Features Community Pool, Master Planned Community
Amenities Available Basketball Court, Sport Court, Dog Park, Fitness Center, Picnic Area, Playground, Pool, Tennis Court(s), Trail(s)
Water Access Desc Public
Roof Type Composition
Porch Covered, Deck, Patio
Private Pool Yes
Building
Lot Description Subdivision, Pond on Lot
Faces Southwest
Story 2
Entry Level Two
Foundation Slab
Builder Name Village Builders
Sewer Public Sewer
Water Public
Architectural Style Traditional
Level or Stories Two
New Construction No
Schools
Elementary Schools Tough Elementary School
Middle Schools Mccullough Junior High School
High Schools The Woodlands High School
School District 11 - Conroe
Others
Tax ID 9699-06-13100
Security Features Security System Owned,Smoke Detector(s)
Acceptable Financing Cash, Conventional, FHA, VA Loan
Listing Terms Cash, Conventional, FHA, VA Loan


"My job is to find and attract mastery-based agents to the office, protect the culture, and make sure everyone is happy! "







