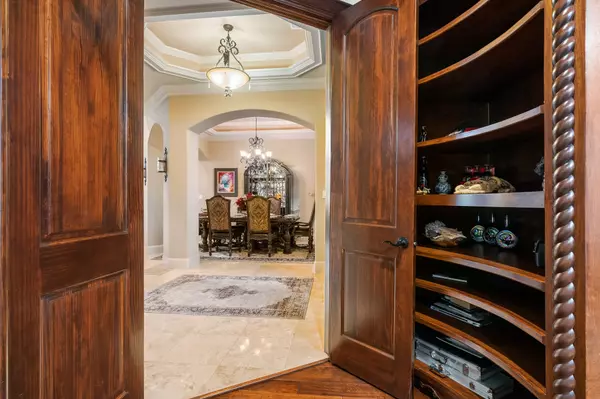$890,000
$920,000
3.3%For more information regarding the value of a property, please contact us for a free consultation.
4 Beds
5 Baths
3,825 SqFt
SOLD DATE : 11/18/2022
Key Details
Sold Price $890,000
Property Type Single Family Home
Sub Type Detached
Listing Status Sold
Purchase Type For Sale
Square Footage 3,825 sqft
Price per Sqft $232
Subdivision Commons Waterway Sec 4
MLS Listing ID 81880111
Sold Date 11/18/22
Style Craftsman
Bedrooms 4
Full Baths 3
Half Baths 2
HOA Fees $6/ann
HOA Y/N Yes
Year Built 2015
Annual Tax Amount $22,912
Tax Year 2021
Lot Size 1.671 Acres
Acres 1.6711
Property Sub-Type Detached
Property Description
Luxurious Lake Houston Living! Stunning 2015 Elara custom home located in the beautiful Waterway Section of The Commons of Lake Houston. This 3,748 sq ft home features 4 bedrooms, 3 full baths & 2 half baths, study, formal dining room, game room, 3 car garage, and an exquisite pool & spa on a spacious 1.67 acre lot (2 lots) on the water with TWO private boat docks for your boat & jet ski! The home boasts custom cabinetry throughout, travertine flooring, granite counters, lighted tray ceilings, a fabulous primary bathroom with a jetted soaking tub and a walkthrough multi-head shower! The covered porch, private pool & spa, and firepit overlook the water and provide a relaxing and peaceful experience. The private boat docks provide quick & easy access to the lake for your boating entertainment. The Commons also features miles of hiking/biking trails, two private lakeside parks with boat ramps, and vast wildlife. Be sure to watch the beautiful video tour! Fall in love with The Commons!
Location
State TX
County Harris
Community Community Pool
Area Huffman Area
Interior
Interior Features Breakfast Bar, Crown Molding, Double Vanity, Entrance Foyer, Granite Counters, Hollywood Bath, High Ceilings, Hot Tub/Spa, Jetted Tub, Kitchen/Family Room Combo, Bath in Primary Bedroom, Pantry, Self-closing Cabinet Doors, Self-closing Drawers, Soaking Tub, Separate Shower, Tub Shower, Vanity, Walk-In Pantry, Wired for Sound, Ceiling Fan(s)
Heating Propane
Cooling Central Air, Electric
Flooring Carpet, Travertine, Wood
Fireplaces Number 1
Fireplaces Type Gas Log
Fireplace Yes
Appliance Convection Oven, Dishwasher, Electric Oven, Gas Cooktop, Disposal, Microwave, ENERGY STAR Qualified Appliances, Tankless Water Heater
Laundry Washer Hookup, Electric Dryer Hookup, Gas Dryer Hookup
Exterior
Exterior Feature Covered Patio, Deck, Fence, Hot Tub/Spa, Sprinkler/Irrigation, Patio, Private Yard
Parking Features Attached, Garage
Garage Spaces 3.0
Fence Back Yard
Pool Gunite, Heated, In Ground
Community Features Community Pool
Waterfront Description Boat Dock/Slip,Bulkhead,Canal Front,Waterfront
View Y/N Yes
Water Access Desc Public
View Canal
Roof Type Composition
Porch Covered, Deck, Patio
Private Pool Yes
Building
Lot Description Cleared, Waterfront
Faces South
Entry Level One and One Half
Foundation Slab
Builder Name Elara Homes
Sewer Public Sewer
Water Public
Architectural Style Craftsman
Level or Stories One and One Half
New Construction No
Schools
Elementary Schools Huffman Elementary School (Huffman)
Middle Schools Huffman Middle School
High Schools Hargrave High School
School District 28 - Huffman
Others
HOA Name Principal Mgt Group
HOA Fee Include Recreation Facilities
Tax ID 132-572-002-0055
Security Features Prewired,Security System Owned,Smoke Detector(s)
Acceptable Financing Cash, Conventional, VA Loan
Listing Terms Cash, Conventional, VA Loan
Read Less Info
Want to know what your home might be worth? Contact us for a FREE valuation!

Our team is ready to help you sell your home for the highest possible price ASAP

Bought with Martin & Black Real Estate LLC

"My job is to find and attract mastery-based agents to the office, protect the culture, and make sure everyone is happy! "







