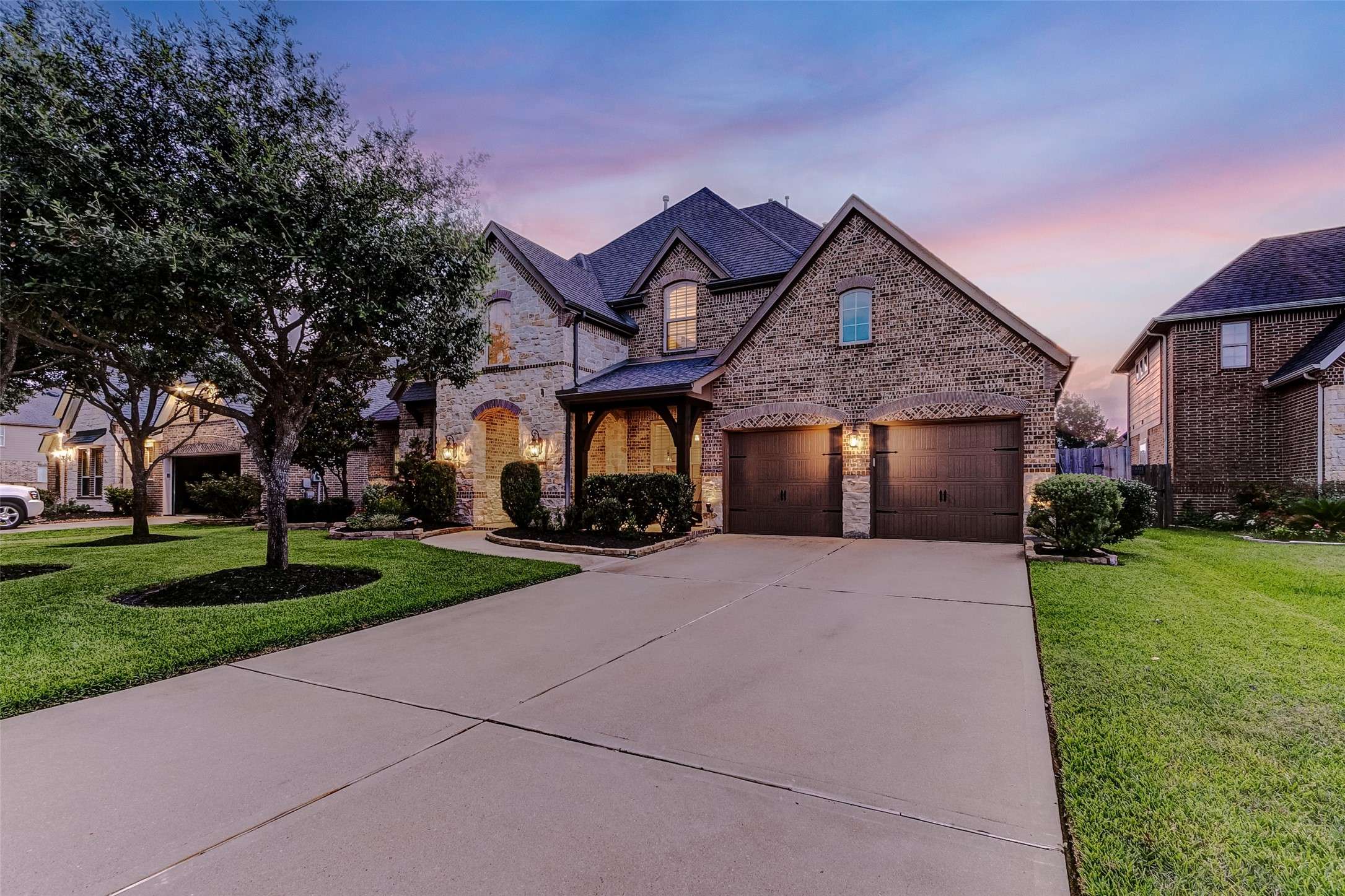$756,000
$720,000
5.0%For more information regarding the value of a property, please contact us for a free consultation.
4 Beds
4 Baths
3,641 SqFt
SOLD DATE : 07/05/2024
Key Details
Sold Price $756,000
Property Type Other Types
Sub Type Detached
Listing Status Sold
Purchase Type For Sale
Square Footage 3,641 sqft
Price per Sqft $207
Subdivision Firethorne Sec 19
MLS Listing ID 7156577
Sold Date 07/05/24
Style Traditional
Bedrooms 4
Full Baths 3
Half Baths 1
HOA Fees $70/ann
HOA Y/N Yes
Year Built 2011
Annual Tax Amount $12,963
Tax Year 2023
Lot Size 0.278 Acres
Acres 0.278
Property Sub-Type Detached
Property Description
Welcome to this immaculate, fully updated 4-bedroom, 3.5 bath home located in the highly sought-after Firethorne community. This beautiful residence boasts a spacious & open floor plan, perfect for both family living & entertaining. The gourmet kitchen features top-of-the-line appliances, granite countertops, & a large island that opens to the living area with a cozy fireplace. The master suite is a true retreat with a luxurious en-suite bath, complete with a soaking tub, separate shower & dual vanities. Upstairs you will find 3 additional bedrooms, 2 bathrooms, a gameroom & media room. The large yard is perfect for outdoor activities, while the newly built (2023) pool & hot tub provide the ultimate relaxation spot. Enjoy year-round outdoor living with a covered patio & outdoor fireplace, ideal for entertaining or unwinding after a long day. Additional features include a 3-car garage, ample storage, & a prime location within Firethorne, close to top-rated schools, parks, & shopping.
Location
State TX
County Fort Bend
Community Community Pool
Area 36
Interior
Interior Features Breakfast Bar, Butler's Pantry, Crown Molding, Double Vanity, Entrance Foyer, High Ceilings, Jetted Tub, Kitchen/Family Room Combo, Bath in Primary Bedroom, Pantry, Separate Shower, Ceiling Fan(s), Kitchen/Dining Combo, Programmable Thermostat
Heating Central, Electric
Cooling Central Air, Electric
Flooring Carpet, Engineered Hardwood, Tile
Fireplaces Number 1
Fireplaces Type Gas Log, Outside
Fireplace Yes
Appliance Double Oven, Dishwasher, Gas Cooktop, Disposal, Gas Oven, Microwave
Laundry Washer Hookup, Electric Dryer Hookup, Gas Dryer Hookup
Exterior
Exterior Feature Covered Patio, Fence, Patio, Private Yard
Parking Features Attached, Garage, Garage Door Opener, Tandem
Garage Spaces 3.0
Fence Back Yard
Pool Gunite, Heated, In Ground
Community Features Community Pool
Water Access Desc Public
Roof Type Composition
Porch Covered, Deck, Patio
Private Pool Yes
Building
Lot Description Subdivision
Faces South
Entry Level Two
Foundation Slab
Sewer Public Sewer
Water Public
Architectural Style Traditional
Level or Stories Two
New Construction No
Schools
Elementary Schools Wolman Elementary School
Middle Schools Woodcreek Junior High School
High Schools Katy High School
School District 30 - Katy
Others
HOA Name Firethorne
HOA Fee Include Clubhouse,Maintenance Grounds,Recreation Facilities
Tax ID 3105-19-001-0090-914
Security Features Prewired,Smoke Detector(s)
Acceptable Financing Cash, Conventional, FHA, VA Loan
Listing Terms Cash, Conventional, FHA, VA Loan
Read Less Info
Want to know what your home might be worth? Contact us for a FREE valuation!

Our team is ready to help you sell your home for the highest possible price ASAP

Bought with eXp Realty LLC
"My job is to find and attract mastery-based agents to the office, protect the culture, and make sure everyone is happy! "







