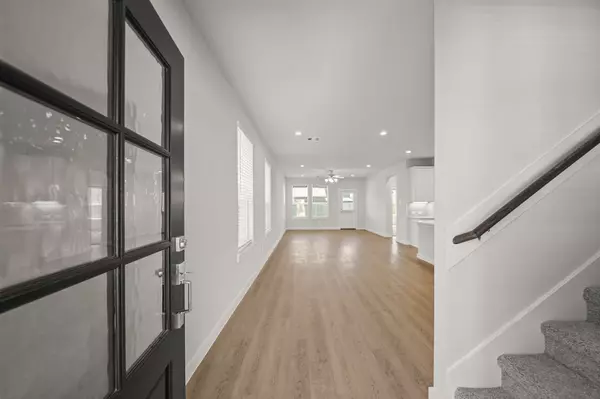$283,000
$299,900
5.6%For more information regarding the value of a property, please contact us for a free consultation.
4 Beds
3 Baths
2,064 SqFt
SOLD DATE : 10/24/2025
Key Details
Sold Price $283,000
Property Type Single Family Home
Sub Type Detached
Listing Status Sold
Purchase Type For Sale
Square Footage 2,064 sqft
Price per Sqft $137
Subdivision Audubon
MLS Listing ID 24167649
Sold Date 10/24/25
Style Ranch
Bedrooms 4
Full Baths 2
Half Baths 1
Construction Status New Construction
HOA Fees $12/ann
HOA Y/N Yes
Year Built 2025
Tax Year 2023
Lot Size 4,599 Sqft
Acres 0.1056
Property Sub-Type Detached
Property Description
The open-concept design of the two-story Addington floor plan shows the huge island kitchen connected to the great room. The open feel of the home is popular with today's sophisticated buyer, who is looking for a design that fosters togetherness in the home and makes entertaining fun. The use of space in the Addington is well thought out, with the primary suite privately situated on the first floor and the secondary bedrooms on the second floor.
Location
State TX
County Montgomery
Community Master Planned Community, Curbs
Area Magnolia/1488 West
Interior
Interior Features Double Vanity, High Ceilings, Kitchen Island, Kitchen/Family Room Combo, Bath in Primary Bedroom, Pantry, Tub Shower, Ceiling Fan(s), Programmable Thermostat
Heating Central, Gas
Cooling Central Air, Electric
Flooring Carpet
Fireplace No
Appliance Dishwasher, Disposal, Gas Oven, Gas Range, Microwave, ENERGY STAR Qualified Appliances, Tankless Water Heater
Laundry Washer Hookup, Electric Dryer Hookup
Exterior
Exterior Feature Private Yard
Parking Features Attached, Garage
Garage Spaces 2.0
Community Features Master Planned Community, Curbs
Water Access Desc Public
Roof Type Composition
Private Pool No
Building
Lot Description Subdivision
Faces Southwest
Story 2
Entry Level One,Two
Foundation Slab
Builder Name ANGLIA HOMES
Sewer Public Sewer
Water Public
Architectural Style Ranch
Level or Stories One, Two
New Construction Yes
Construction Status New Construction
Schools
Elementary Schools Audubon Elementary
Middle Schools Bear Branch Junior High School
High Schools Magnolia High School
School District 36 - Magnolia
Others
HOA Name Audubon HOA/Lead Association Mgmt
Tax ID 2212-04-04700
Security Features Smoke Detector(s)
Acceptable Financing Cash, Investor Financing
Listing Terms Cash, Investor Financing
Read Less Info
Want to know what your home might be worth? Contact us for a FREE valuation!

Our team is ready to help you sell your home for the highest possible price ASAP

Bought with Houston Association of REALTORS

"My job is to find and attract mastery-based agents to the office, protect the culture, and make sure everyone is happy! "







